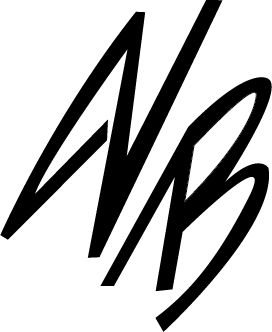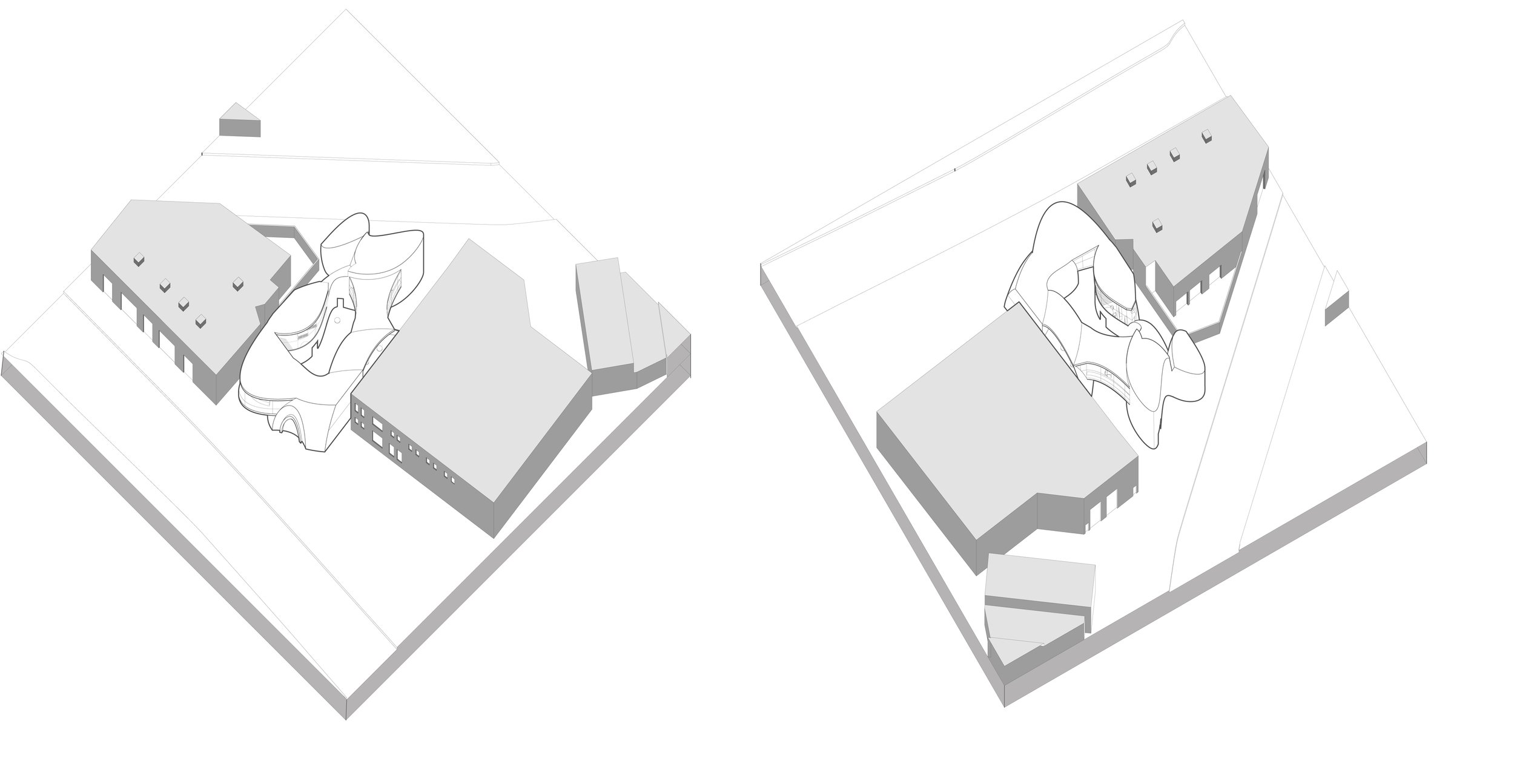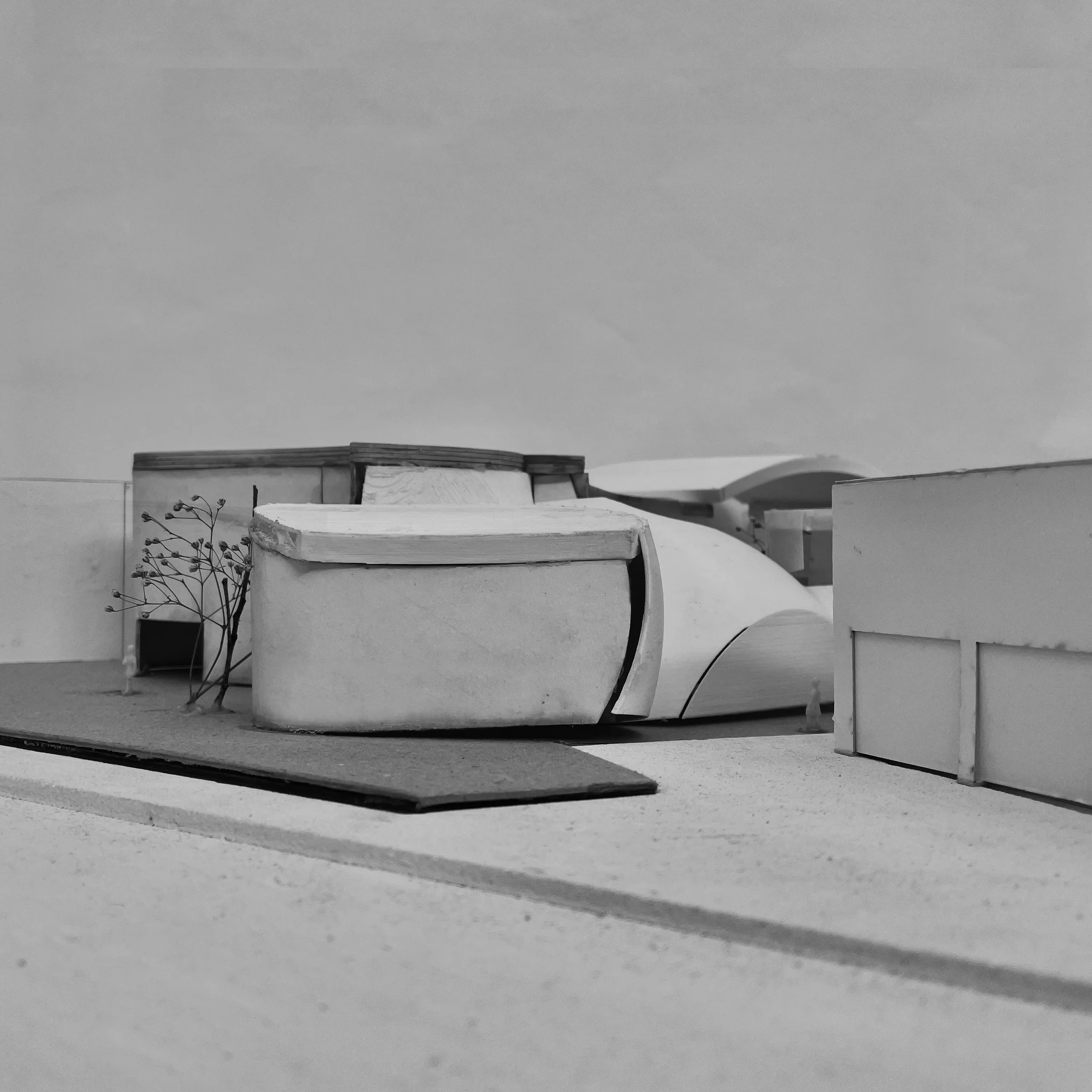bibliomart
given a site in the Arts District of LA, this project gave the task of exploring programs and massings for a library on the site. this came with a list of library programs and spaces, as well as the challenge to create a “wildcard” program for the space.
simple diagramming was the start of the process of this structure. my ideas behind the massings took the goal of conjoining the Alameda and 4th streets around the site through an inner-common area. thus, my wildcard program utilized this common outdoor space, to create a transformable marketspace for local artists and community members to sell their goods.
these diagrams primarily served purpose for conceptualizing my ideas and design. however, they also were very valuable for exploring different graphical methods and approaches to conveying design concepts (especially early on in the process).
from diagramming came actually drafting the massing and design. the finalized design contained both the programs for library function as well as the developed wildcard program. notably, I came to using grasshopper, by using a bounding object which created a centralized space, to make interesting forms for basing my final design on.
axonometric explorations via grasshopper
final elevations, plans, and sectionsI was able to assign program and spaces to the structure based on natural curvature created through the grasshopper iteration.
similar to assigning program, I also utilized the natural curves and turns of the structure to make decisions about material, specifically with glass and glazing to produce a bright, open interior.













