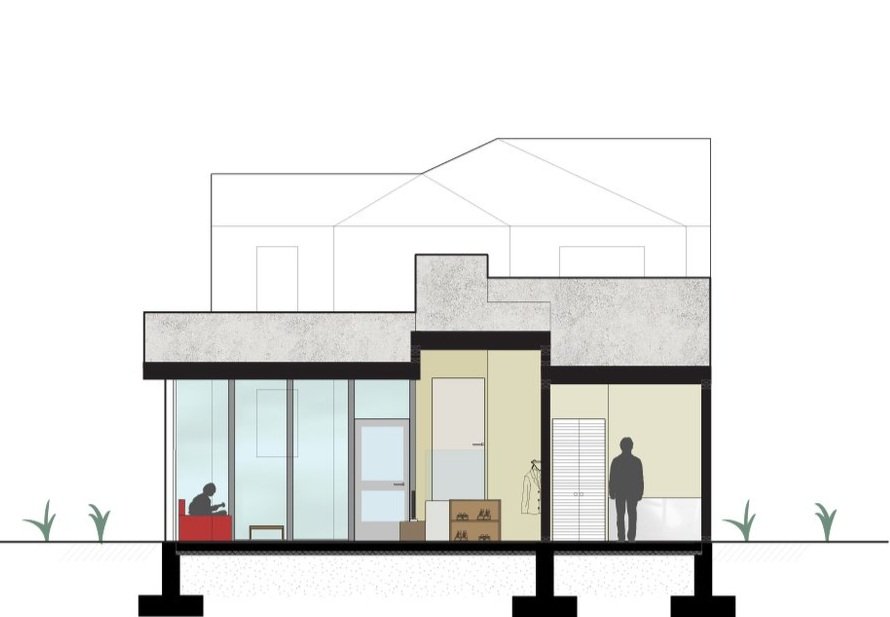ADU design
With the rapid increase in demand for new housing solutions and strategies, the additional dwelling unit is one that has become very popular amongst communities especially in Los Angeles.
The ADU was situated on an existing site in the Highland Park neighborhood of LA. At 788 sqft, it contains 2 bedrooms, one bathroom, kitchen, living room, and patio
Axonometric of the site with ADU and existing structure shownDiagram showing how the shared and personal resources of the existing property were allocated with ADU placement. Also pictured, are the intentions behind geometry to make public and private space, as well as separating the private space into three stacking blocks.Callouts of materials intentioned to be utilized in construction.








